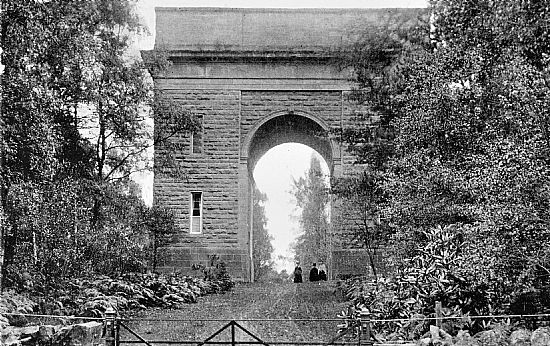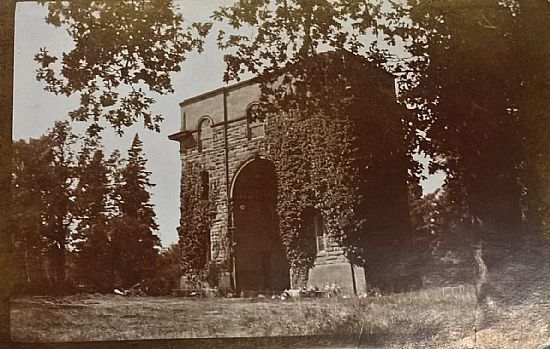Murthly's Roman Arch . . . & Dance Hall
Added on 11 March 2019

There once was a strange and rather wonderful building, like something a Roman emperor might erect to big himself up, halfway along the ancient track from Home Farm (Douglasfield) to Murthly Inn (Kingswood House).
Built about 1857, it stood square on the skyline, imposing, something monumental to catch the eye when looking up from Murthly House (Sir John Stewart's unfinished grand palace).
If you were approaching from the south, however, on the last dogleg of the Great Drive that began at Murthly crossroads, it started smaller, indistinct way in the distance. Craning your neck to look past the coachman and horses it would only gradually take some form, the motion of the carriage hardly helping to fix it in view. David Lean employed a similar perspective trick in a famous scene in Lawrence of Arabia. First there's a blob shimmering far away; it grows a little, but remains maddeningly out of focus; grows a little more, getting closer; and so Lean stretches the tension until, suddenly . . . Omar Sharif. (Half the audience gasps and sighs.)
So it would have been for those early visitors, the structure suddenly resolving into something completely unexpected: a huge triumphal arch (over 50' high) in the Roman style. Deep in a Perthshire forest. If the coachman knew his job (and if he was a hire from the stance at Murthly Station, very likely did) he would stop just short and invite the ladies and gentlemen to alight, to walk forward to the archway. There the edges framed a vista beyond: to the wooded slopes across the Tay in the background; in to the old castle and its magnificent garden; and forward to the palace set in a tree scape interspersed with verdant parks.
Sir William Drummond Stewart (1795 – 1871) had it built a cost of £1,887 – a mere £1.47 million today - and gave out that it should be known as the Malakoff Arch. (Although in official and legal documents it only ever appears as The Arch.) To honour the exploits of his son and heir William George (1831 – 1868) who had served with the 93rd (Sutherland) Highlanders throughout the Crimean War. The 93rd was present at all the major battles: Alma; Balaklava, where it formed the now famous 'Thin Red Line' to repulse a determined charge by Russian cavalry; and the Siege of Sevastopol, where George was wounded. The taking of the Malakoff Redoubt by Allied forces broke the siege and hastened the end of the war, in 1856.
Throughout France and Germany many a rue and boulevard, weg and strasse celebrate Malakoff to this day. There are even copycat buildings, such as the one by the Rhine in Mainz (now a hotel) and as far away as Recife, on the coast of Brazil. In Britain, not so much. Murthly was pretty much it, in fact.
Ironically, while building work was likely still ongoing, Captain Drummond Stewart and the 93rd were shipped out to India to lift the Siege of Lucknow and suppress the Sepoy Mutiny. On 16th November 1857 the regiment came under heavy fire outside Secunderabagh. George led his company in a charge to take out two enemy guns. At bayonet point. For this initiative he was awarded the Victoria Cross, ' for distinguished personal bravery.' Any delay with the building, of the kind we are inured to today, and it might well have been the Lucknow Arch.
Neither name would have had any impact on its architectural style. As hinted earlier it seems to have been modelled on the Titus Arch (82 AD) in Rome. Thus in good company, as that was the inspiration for so many others – the Arc de Triomphe and Washington Square Monument among them. Modelled, but by whom? The Dictionary of Scottish Architects, a wonderful online resource, for other historians, is completely silent on the matter. As it is on other estate marvels: the Stair Bridge, beautifully situated high on Birnam Hill; on Rohallion Lodge; and the Roman Bridge. Was there a mystery builder active in early to mid 19th century Perthshire completely lost now to the architectural record? Investigation is ongoing. And if it turns out his name was Alan Ferguson, a stone mason whose last residence was a cottage at Stare Dam . . . Remember you read it here first.
The Arch was not merely for ornament. Each leg held an apartment with a small cellar, a kitchen/scullery on the ground floor, and a 15' x 15' room on the floor above connected by an internal staircase. These apartments, each with a small garden, were let to estate workers. According to the 1901 Census, for example, Ann Boath (68), a widow, lived with her daughter Ann (24) in one. Rent free. The estate joiner of the time, James Melvin (35), his wife Charlotte (32) and children Helen (7), Lotti (4) and John William (3) crammed into the other. Annual rent £4.
Stories abound of the sma' fowk of Murthly having wild country dances in the Arch. Could this be true? Documentary evidence has recently come to light, courtesy of a War Department document from 1943. A number of estate properties were requisitioned then and each was thoroughly surveyed for a 'marching-in' report. In the case of the Arch this showed there was indeed a hall in the second floor crosspiece, 51' x 21', with a fine wooden floor, three sash windows and two fireplaces. Oh, and a wooden ladder out onto the roof. Can you imagine the views . . .

Three quarters of the building – west 'wing' and hall – was given to No. 5 Canadian Forestry Corps as a billet for up to 30 Newfoundland lumberjacks. As there were no grates in the fireplaces in the hall the Newfies quickly set up a stove, and put a flue through the roof. Much to the consternation of the factor, who felt compelled to increase the fire insurance, paying a new premium of £1.2/6d. Trying to reclaim this from the district valuer brought a somewhat dusty response: the estimate for insurance here is 16/10d; oh, and by the by, that's rolled into the annual rent of £10.
Don't you know there's a war on . . .
The Arch was handed back to the estate in 1945, along with (eventually) £16.4/6d in damages. No one pretended that would be enough to make it habitable again. No running water, no electricity, a dry closet in the woods? Not even if rent free, some thought. (Although George Keay, a retired gamekeeper, had continued to live in the east wing throughout the war, and stayed until 1949.) Since 1926 folks' hankering for a Gay Gordon had been amply, more accessibly catered for at the village hall, which also offered electric lights, a stage, and a tea urn. Then a solution was offered by the North of Scotland Hydro Electric Board: Sell us your old buildings; we'll demolish them and recycle the good stone into new cottages in Pitlochry for our workers.
The Arch was sold off in this way (along with Murthly House and Dalpowie Lodge) and demolished in 1951. However, the factor arranged for the wooden floor of the dance hall to be sold separately. Maybe there are folk dancing on it yet.
©Murthly History Group